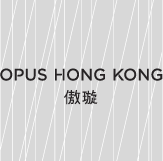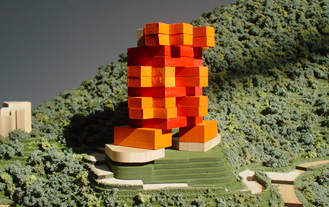The Design of Opus Hong Kong
01 Site Analysis
“Mapping” of the topography, neighbouring buildings, accessibility and infrastructure offered a complete picture of the location. The results were analysed to make sure the final design would sit at one with the terrain.
The photographs, images, drawings or sketches shown in this website represent an artist’s impression of the Development concerned only. They are not drawn to scale and/or may have been edited and processed with computerised imaging techniques. Prospective purchasers should make reference to the sales brochure for details of the Development. The Vendor also advises prospective purchasers to conduct an on-site visit for a better understanding of the Development site, its surrounding environment and the public facilities nearby.










