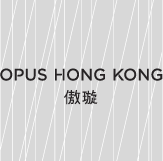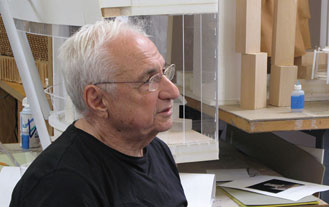The Design of Opus Hong Kong
03 Conceptual Design
Favoured massing designs were turned into study models from 1:200 to 1:50. Different configurations were explored to create the 12 limited-edition apartments with unique aspects and interiors. A central core and 360° view for each apartment was established.
The photographs, images, drawings or sketches shown in this website represent an artist’s impression of the Development concerned only. They are not drawn to scale and/or may have been edited and processed with computerised imaging techniques. Prospective purchasers should make reference to the sales brochure for details of the Development. The Vendor also advises prospective purchasers to conduct an on-site visit for a better understanding of the Development site, its surrounding environment and the public facilities nearby.










